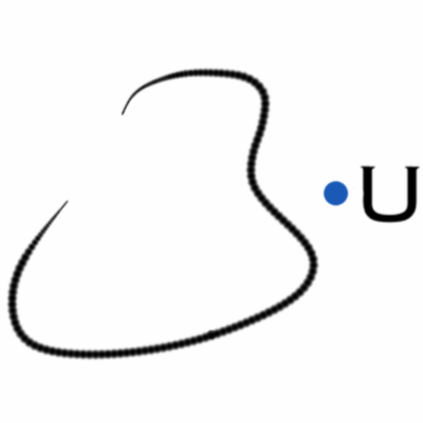Team@Ekin Architecture 2 Designs · 0 Likes


DESIGNED WITH
Homestyler Floor Planner for Web
Telecom Company
The building, which was designed as an office structure, consists of a ground floor and 3 floors. It was designed with an inner courtyard considering the climatic conditions of the region. Administrative departments are located in two wings on one floor. These chapters;There are 1 director office, 1 director's secretary, 2 head of section's office, 7 personal office, wiating area, kitchen, emergency exit and restroom. There is 1 meeting room and 1 director's office and secretary connected to the main entrance.
Floor Plan 1206.43㎡
There are 1 meeting room, 3 director's offices, 4 head of section's offices and 17 personal offices on one floor. The remaining volumes and circulation areas are designed to meet the needs of the users.
web
Space Showcase 3 Renders
Head Of Section
This home design project - Telecom Company was published on 2022-04-23 and was 100% designed by Homestyler floor planner, which includes 3 high quality photorealistic rendered images.
0
0
120
Updated:2022-04-23







Comments