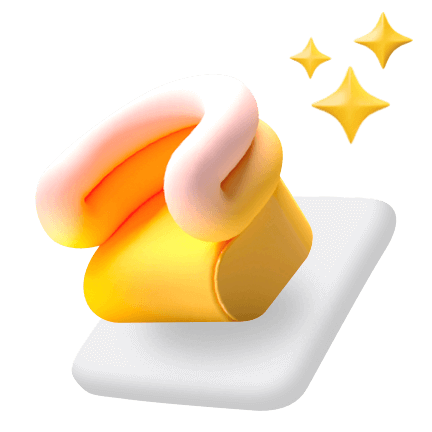no more likes for now



DESIGNED WITH
Homestyler Floor Planner for Web
Memphis inspired apartment
This apartment in the city is part of a big apartment block with an open plan living, dining and kitchen space. The spiral leads up to a small lounge area, a bedroom and en suite bathroom. It was decorated with the Memphis style as inspiration. She did not shy away from bold colors and lots of pattern, but tried to ground the room with dark floors and the use of a rich Royal blue and highlights of yellow throughout.Floor Plan 260.06㎡
The fireplace wall is the connective wall to the apartment next door, thus no windows on that wall.
Space Showcase 34 Renders
MasterBathroom

Bright yellow acrylic vanity and wall shelves......white porcelain.......and the little touch of pink and blue in the paintings of the fishes.

The plain white tiles with black grouting lines was the perfect backdrop for the blue and yellow accents to shine through.
LivingDiningRoom

They used a curved wall to create a semi private entrance hall and painted in the rich Royal blue to accentuate the impact of it and to make it another feature in a room full of features!

Another curved wall was used to create a seating area in the open plan living dining space. With a wonderful view into the room and of the spiral staircase, which in it's own right is also a feature in the room.

The wallpaper on the back wall is where the color scheme of the whole apartment started! Taking colors out of the wallpaper and then scattering them throughout the whole apartment, and then pair it with the Royal blue for continuity, was what made the scheme coming together.

On the fireplace wall the linear pattern of the black and white wallpaper married with the linear pattern on the white tiles and black grout lines.

The color choice in the living room area with the interesting notes of and almost chartreuse yellow green, and the unexpected pop of plummy pink in the coffee table and light fittings

The spiral stairs was the best choice for this space! And how amazing is the different light fixtures!

A color scheme coming together! The scale of the room is big enough to take color....and lots of it as is demonstrated so vividly in this space.

The staircase in the middle of the room coming down conveniently on the side of the curved bar area.
StorageRoom
Lounge
MasterBedroom
This home design project - Memphis inspired apartment was published on 2021-02-15 and was 100% designed by Homestyler floor planner, which includes 34 high quality photorealistic rendered images.
This interior design idea has been featured in Homestyler Gallery under the following tags:
LargeSpaceAbove200sqmResidentialInteriorBlueYellowRedModernStyleOtherOther
22 5 1192
Updated:2021-02-15
🎉 Task completed! You've earned coins!
































