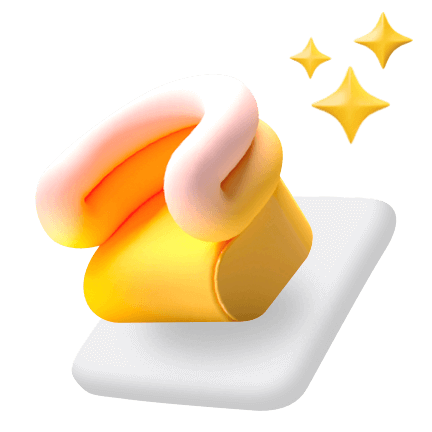no more likes for now


DESIGNED WITH
Homestyler Floor Planner for Web
crazy modern project
Progetto sperimentale, ho voluto mixare moderno, futuristico e rustico. Pietra, cemento, metallo, vetro, ispirato ad un'architettura nata in Toscana negli anni '80/'90. Non può mancare l'elemento natura.Experimental project, I wanted to mix modern, futuristic and rustic. Stone, concrete, metal, glass, inspired by an architecture born in Tuscany in the 80s / 90s. The element of nature cannot be missing.
Floor Plan 140.34㎡
The central core consists of a bedroom, living area and bathroom in the tower, the garden connects with the annex.
Il nucleo centrale è composto da camera, zona living e il bagno nella torre, il giardino collega con la dependance.
Il nucleo centrale è composto da camera, zona living e il bagno nella torre, il giardino collega con la dependance.
Space Showcase 44 Renders
This home design project - crazy modern project was published on 2022-06-14 and was 100% designed by Homestyler floor planner, which includes 44 high quality photorealistic rendered images.
6 4 454
Updated:2022-06-14
🎉 Task completed! You've earned coins!


















































