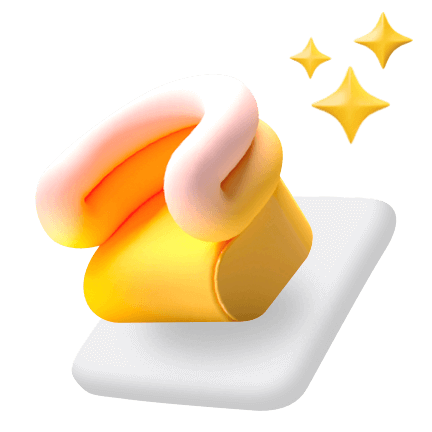no more likes for now


DESIGNED WITH
Homestyler Floor Planner for Web
#black Apartment
The design is a small apartment room furnished as I would if I were to be living in the space. The design was meant to be a school project of a small 16 by 16 room, nothing more, nothing less, but I just had to go out of my way to improve on the design while still meeting the parameters. While using packages that carry a uniform style, which being a darker and emo/gothic tone.Edit: I've decided to make an apartment complexes hallway and furnish the rooms within. Making each room unique and each having its own tone. Scrapping the primarily darker design.
Floor Plan 211.03㎡
This started as a school project as just a 16 by 16 room, but I instead decided to do an entire apartment complex.
Space Showcase 2 Renders
This home design project - #black Apartment was published on 2022-03-07 and was 100% designed by Homestyler floor planner, which includes 2 high quality photorealistic rendered images.
0 0 317
Updated:2022-03-07
🎉 Task completed! You've earned coins!






