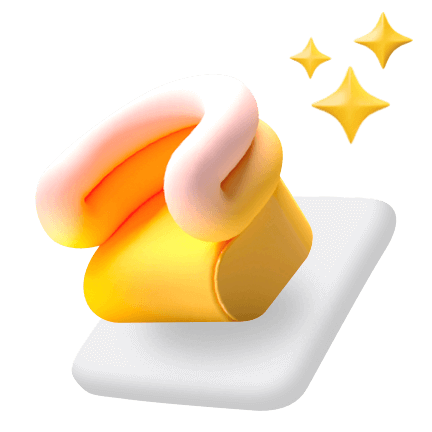no more likes for now


DESIGNED WITH
Homestyler Floor Planner for Web
A-Bar
I was inspired by images from the hot spots in Stockholm. Have chosen to make use of a continuous theme of a strong yellow color and the rest in grayscale.Floor Plan 191.5㎡
If I had owned a bar it would have easily looked like this.
Space Showcase 20 Renders
This home design project - A-Bar was published on 2019-11-23 and was 100% designed by Homestyler floor planner, which includes 20 high quality photorealistic rendered images.
5 0 764
Updated:2019-11-23


























