Идеи дизайна бассейна
Демонстрация ваших самых креативных идей декора комнаты и вдохновения в дизайне интерьера
设计理念:In this project, Homestyler’s AI modeling assistant played a significant role by accelerating the modeling processes and helping me create detailed components during the design phase. The design is inspired by the evolving concept of flexibility and the transformation of spatial boundaries in today’s world. As a reflection of our increasingly expansive understanding of living, the aim of the project was to create a space in which each element defines its own boundary and where conventional borders are softened. Multifunctional areas provide spatial efficiency and functionality. Each space is designed with its specific function in mind, optimizing the use of both energy and materials. In a future scenario where even natural environments are embraced as potential living spaces, the cave form is used as an architectural shell. The design consists of a residential and pool area placed within a naturally hollow cave formation. The project offers a living environment integrated not only with nature but also with advanced technology. In the interior, a smart TV unit can be recessed into or rise from the floor when needed. This feature reinforces the idea of flexibility while also emphasizing the technological identity of the structure.
31 Август 1522
Oasis by the Tislit Lake, Morocco
Step into a haven of elegance and comfort with this exquisite home featuring an open-plan living area that basks in natural light, complete with artisanal tile work and a seamless blend of indoor-outdoor living. The gourmet kitchen and inviting dining space open onto a breathtaking panorama, promising both culinary delights and serene views for an unparalleled living experience. One bedroom Two bathroom and a pool!
22 Январь 2024 610
Black Forest Green from Benjamin Moore was the inspiration for this house! Deep, dark and decadent! They used a monochrome palette consisting of Black Forest Green as the main color and paired with all shades of green to accentuate or to compliment! The result was a calm and tranquil feeling throughout the house. The clever use of small pops of color catches the eye and draw one onto the rooms and let the eye wander from area to area. Abundance of green? Oh yes that is for sure! Used in an elegant and sophisticated way with just a touch of whimsy!
13 Март 2024 352
about the project: a refuge, within an oasis in the desert to relax and renew energy. Decorated with a lot of Moroccan architecture, and inspired by "DUNE", Oasis, also features minimalist features in the arches and wall composition, leaving everything with a cleaner appearance. location: Marrakech Desert - Morocco area: 231 m² - design by Ana
31 Май 2024 333
We invite you to come to relax in tranquility. Enjoy the sitting lounge and bar space within the interior that seamlessly connects the outside within. The interior features the main lounge space, a private bath with a luxury shower, a changing room, and a utility room. Overall this pool haus is perfect for the summer time.
20 Январь 362
Inspired by the ethnic colours of traditional African Dyes this rainforest home has brown, red, yellow and indigo blue as its predominant shades throughout its rooms. Natural wood, hessian textures,tribal masks and hand painted tiles have been introduced to produce a lively warm earthy mix. The ground floor area has vaulted wooden ceiling creating an intimate feel whilst upstairs the master bedroom and bathroom have a lighter touch and fresher palette with vibrant tones of sunflower yellow.
17 Апрель 2024 337
"Earth Home" is a house that takes its inspiration from nature and features a blend of modern furniture. The property is situated amidst beautiful natural surroundings and comes complete with a long, river-style pool, as well as plenty of outdoor space. The main floor of the house is characterized by wooden ceilings, which give it a natural, rustic touch. Almost every piece of furniture within the house contains wood as well.
15 Март 2024 341
This house have garden on ground floor, on terrace and... on the roof!
30 Апрель 2024 246
SERIE TV: Three Girls & Three Cats
A PERFECT TV SERIES: Three best friends went to live together with their cats. They are very united, but also very different from each other. Therefore the lower floor, where they share the spaces, is furnished with different styles: modern, vintage, classic, etc. The upper floor has three rooms. Each of them chose its favorite color.
12 Апрель 2024 280
50 SHADES OF GREY the film and book trilogy was my inspiration for this cinematic theme. I read the books but never saw the film so this is my own interpretation of the main character Christian Greys' home. Monochrome throughout this masculine home I think may appeal to this self confident and complex character. Anyway it was a fun challenge... so thank you Homestyler for the chance to do something a little different.
21 Апрель 2024 231
THE LLANO'S HOUSE, REST RESIDENCE
This is a design for a residential complex for relaxation. With amenities such as green areas to disconnect from everyday life, with a sand pool taking the user to the sea without having to leave home. It has living spaces such as a rest pergola with a fire pit on the ground. This is a project that integrates all types of distractions, whether quiet or active, there is something for everyone within the property. Come, learn about and fall in love with the Architecture designed by Garrido Heinemann Arquitectos.
20 Март 303
Desert relax room with swimming pool
In the desert, a relax room with swimming pool
30 октябрь 2024 204
"Peach Fuzz" Pantone Colour of the Year 2024. Gentle and tender peach tone that radiates warmth and elegance.
28 Февраль 2024 184
We invite you to come to relax in tranquility. Enjoy the sitting lounge and bar space within the interior that seamlessly connects the outside within. The interior features the main lounge space, a private bath with a luxury shower, a changing room, and a utility room. Overall this pool haus is perfect for the summer time.
20 Январь 143
This house was built in the country with a landscape full of of old trees throwing canopies of shade over everything! Therefore it was the logical choice to choose shades of wood as the main attraction and design inspiration. The house was designed for living in the country with a family or to use it as a weekend retreat with groups of friends. Three bedrooms and three bathrooms and ample living spaces makes it a comfortable home to live in. The garden was designed for country living with a pool area and deck.
27 Март 2024 109
This project features a triangular-shaped house designed for an architect, blending living and working spaces in a modern minimalist style. The interior is characterized by a cool color palette, clean lines, and functional simplicity.The house spans two levels: the ground floor includes a living room, kitchen, and bathroom, while a dedicated office space for the architectural studio is located on the opposite side. At the heart of the home lies an atrium with a fireplace and a pool, creating a central focal point and a seamless connection between the spaces.A ramp leads to the first floor, where the private sleeping quarters are situated, offering privacy and tranquility in this contemporary home.
28 ноябрь 2024 140
Summer theme home showcases front yard and bedroom that open to a pool backyard.
5 Август 2024 208
This home showcases different layers in its design concept. From an enclosed upper bedroom balcony, upper bedroom and bathroom, raised entry and corridor, and open living space with different levels such as sunken living room, elevated kitchen and dining as well as pool area.
29 Июль 2024 174
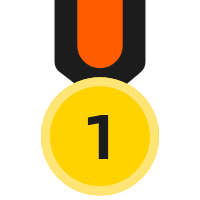
In this modern retreat, the ocean whispers secrets through glass walls, while tropical flora dances in harmony with sleek design. Nature weaves its essence into every corner, creating a serene escape where elegance meets the wild spirit of the sea.
23 Июль 159
This home follows the eco brutalist trend and is focused on sustainability, with both interior and exterior vegetable gardens, and a kitchen / living room that can be easily connected to the garden. The house has 2 floors; the top floor acts as terrace (complete with a grill and dining and lounge area) and laundry room. The ground floor is comprised of an L-shaped living space, with an open plan kitchen and dining room overlooking the garden and swimming pool. The study is interconnected with the bedroom, which also boasts of a walk-in closet.
12 октябрь 2024 114
Imagine dining in a cave-inspired restaurant, where high ceilings and wood floors invite tranquillity. Lush plants and a flower ceiling create an enchanting atmosphere, while a decorative pool and beach chairs offer the perfect perch to unwind and watch the sunset unfold.
2 Июнь 145
Design with different sunken spaces using custom flooring, interior modelling and sunken opening tool.
13 Январь 2024 136
In this chilly and winter January month, presenting to you a dark and moody design. Featuring the main colour paint "Cracked Pepper", Colour of the Year 2024 by Behr.
23 Январь 2024 143
This stunning modern home is all about light and space. With expansive floor-to-ceiling sliding windows, the house is filled with natural light, creating an open and welcoming atmosphere. These large windows connect the inside of the home to the beautiful backyard, where a sparkling pool invites you to relax and unwind. This is no ordinary guest retreat—it includes a sleek, built-in bar with direct outdoor access, perfect for poolside refreshments. Guests can transition seamlessly from swimming to savouring a cool drink in the shade, making every visit memorable. This distinctive design was crafted for the HSDA2025, Time Capsule; showcasing a unique vision for California living. Entirely original and designed by myself, this home embodies the dream of a future visit to the Golden State, capturing the essence of modern luxury in every detail.
16 Апрель 79
This minimalist home is located on a picturesque lake. The concept of this holiday home is simplicity, a tranquil retreat that blends in with its surroundings. Upon entering, visitors are immediately drawn into a calming atmosphere. Every aspect of the design is aimed at enhancing the sense of arrival, seamlessly integrating with the natural beauty outside. The home consists of a large living room, kitchen, dining room, three bedrooms, two bathrooms and a sauna. The house is surrounded by a wooden deck, and also has a swimming pool and barbecue area in the backyard.
12 октябрь 2024 131
Design Concept:Imagine a tropical vacation where luxury meets nature. Each detail, from the alluring infinity pool to the sunlit kitchen, embodies the best of the best in design. Here, relaxation unfolds effortlessly, inviting you to savor the beauty of serene living. AI Function Application:The AI functions that I encorporated into this design were some of the decor I also used AI to help me come up with this idea Competition Theme:The theme I picked was tropical luxury so when you click through the photos you feel a longing to be there in that moment on a fabulous vacay Project Status:No
31 октябрь 116
I began working on this project in May 2021. One historical version has a basement, the current version has two levels. The estate includes a Bocce court, swimming pool, hot tub, gardens, and an art studio. Thank you for looking and thanks to everyone who liked my project.
27 Август 58
In a realm where sun-kissed surfaces meet the languid embrace of twilight. A pool, like a rose-tinted dream, reflects the absurdity of leisure for the whole family.
18 Июль 94
Nestled amidst nature, this sleek abode fuses minimalism with warmth. The pool reflects the sky, while the wooden accents echo the surrounding trees. A perfect retreat, where
22 октябрь 67
Indoor Urban Jungle meets Brutalism. Indoor urban jungle infused with brutalism style in this moody yet calm design that emphasises on nature's beauty combined with raw materials.
2 ноябрь 2023 98
Simplistic application of geometric form in this residential design w/c is seen throughout its structure, layout & interior. Thus, creates balance for a homey ambience while bringing in the geometrical style to the design concept & paired w/ neutral & nostalgic colours. Geometrical concept are applied to the building structure from exterior to interior, basic wall to feature wall, roofing to ceiling design, floor elevation to house layout, & other building elements. Also infused in its interior design from finishings, fixtures, furnitures, decor & accessories, art, textiles & other details.
1 Январь 2023 112
Imagine a 1 bedroom summer villa, a sanctuary with a home library, cradled by a big pool. The atmosphere is laid back, kissed by endless blue skies and gentle breezes. Here, the sun's warmth mingles with the pool's refreshing coolness, inviting an unhurried pace to life.
26 Июнь 74
Renovation proposal for a villa built in the early 2000s used as a holiday home but left uninhabited for years. The main goal was to alter the very simple façade along with vital maintenance works both indoors and outdoors but without altering the original layout. The building is split in 3 floors with the semibasement floor being a completely independent studio space. The client also requested the redesign of the landscape with the addition of a swimming pool, deciduous trees and native plants but also using local and sustainable materials such as travertine.
13 ноябрь 2024 65
Nestled among towering trees, this retreat seamlessly blends nature and architecture. Glass walls invite the forest in, while a serene pool reflects the sky's hues. It's a space where tranquility reigns, a gentle reminder that true luxury lies in simplicity.
23 октябрь 57
Nestled in a bamboo forest, this house features a harmonious blend of wood and bamboo finishes. Expansive windows invite the outside in, while a spacious backyard boasts a pool and outdoor dining area, seamlessly connecting with the lush surroundings.
2 сентябрь 66
Summer is here! Enjoy it with this tropical inspired home design. Bringing nature to your interior paired with water views and water facilities to create the vacation vibe. Relax and enjoy the sun, sand , seaside and water splashes.
18 сентябрь 2023 84
Bauhaus Principle is " Form follows function". Focuses on functionality, practicality and simplicity. Key elements of this design are lack of ornament, clean lines, smooth surfaces, simple geometric shapes, pop of primary colours with main colour scheme as white, grey and black, basic industrial materials like concrete, steel, glass. Its distinct style that merge artistry with mass production and function, can be also seen in other forms, with its abstract, angular, geometric shape design in architecture but also in furnitures. Its new theme is to harmonise in nature and adopt sustainability.
26 Июль 2023 102
The back of this home faces spectacular views of the landscape. To keep the view less interrupted, the living room and outdoor seating are sunken features.
8 Январь 2024 54
6 Hillside Heights - Sunken room design.
With spectacular views across the bay from its elevated position on the hillside this home has the benefit of a large terrace with a sunken BBQ area plus a rooftop pool and relaxation area. Internally three rooms are depicted, a kitchen/dining space, a study and a central sitting area which also has a sunken central section. So happy to be back designing on Homestyler once again, a difficult few months of family bereavement have sadly kept me from creating any new designs. Have missed seeing everyones recent challenges and look forward to catching up with them.
22 Январь 2024 47
Kosher Kitchen — Fort Lauderdale, Florida, USA
A modern kitchen designed according to kosher principles. White marble and warm wood create a clean and elegant interior. The central island with a dining area unites cooking and socializing, while the built-in wine cooler adds a touch of sophistication. Panoramic views of the pool fill the space with light and ease. The perfect balance of style, functionality, and tradition — ideal for both comfortable living and attractive rentals.
11 ноябрь 43
The sun burns bright during the Mediterranean midsummer so why not retreat inside to cool your feet on tiled floors and rest your eyes from the sun amongst the gentle blues and white decor of this home. As the temperature cools relax on the patio and take a dip in the pool.
23 ноябрь 50
Viva Magenta, Pantone Colour of the Year 2023, is a transformative red tone. It is an animated red coming from a red family. The word Viva means alive and vibrant and Magenta refers to a pinkish-purple shade. It is expressive, powerful, vibrant, and joyful. With even a small dose interjected in space makes a stand-out statement. This interior concept meets the richness of nature with our physical world to the electrifying virtual world that Viva Magenta celebrates for. A home balanced of unconventional spaces and design concept for an unconventional shade. #Magentaverse.
1 Апрель 2023 85
Transform your evening with a Boho style bedroom, where dim lighting dances with flowers and candles, setting the perfect romantic vibe. An outdoor dining area for two beckons, while a plunge pool offers a refreshing escape as the heat of the night envelops you.
5 сентябрь 51
- 1
- 2
- 3
- 4
- 5
- 6
- 44
Всего у Homestyler 2088 Pool-Design-Ideas. Эти дизайнерские кейсы на 100% созданы дизайнерами интерьеров. Если у вас также есть отличные творческие идеи идеи дизайна гостиной, воспользуйтесь Homestyler программой для создания планов этажей, чтобы воплотить их в жизнь.
You might be looking for:
Pool Design IdeasSunroom Design IdeasTerrace Design IdeasBackyard Design IdeasMultilayer Design IdeasLayer Design IdeasCoffee Shop Design Ideas Doga Kırarslan
Doga Kırarslan 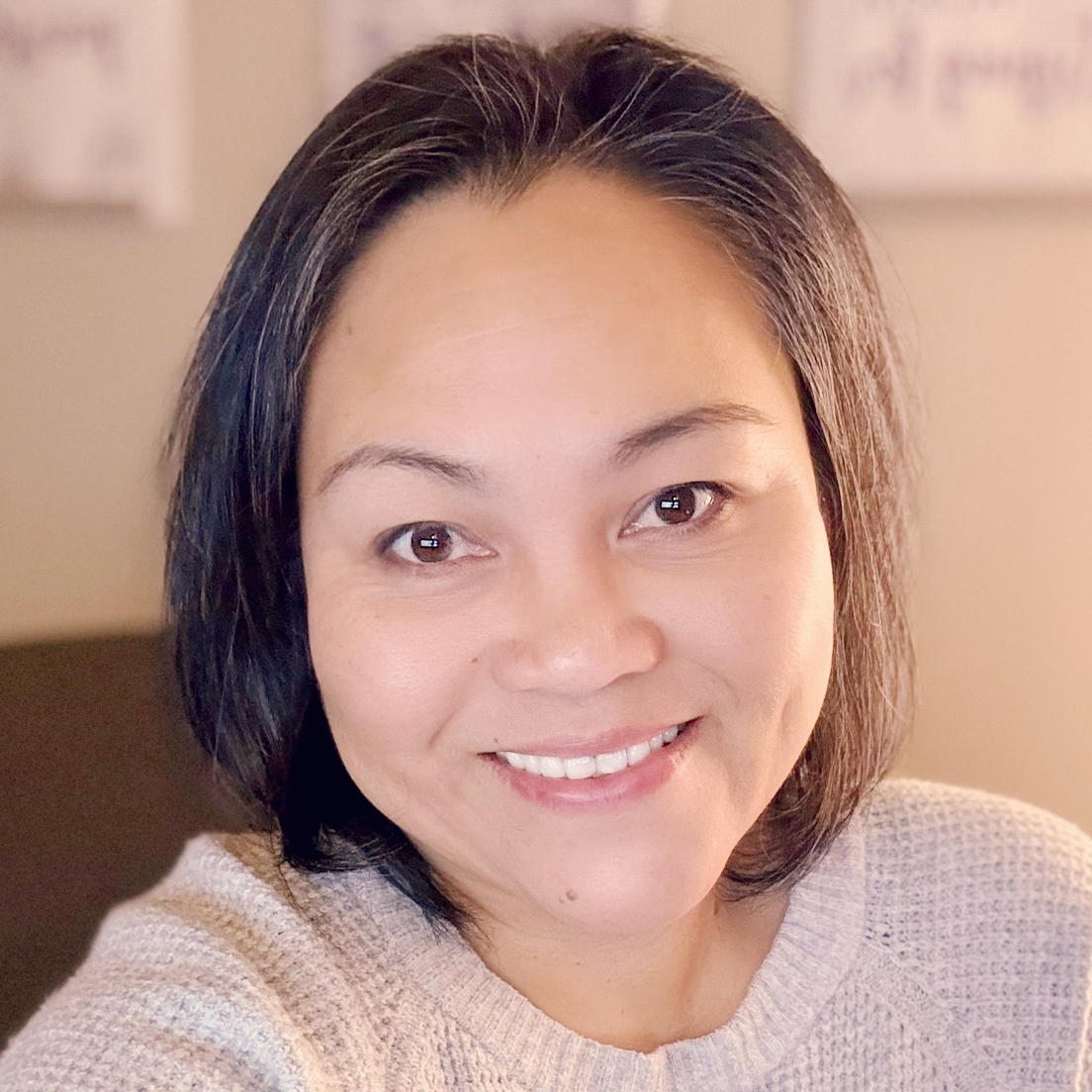 Greyvalley Studios
Greyvalley Studios  @happyplace @home
@happyplace @home 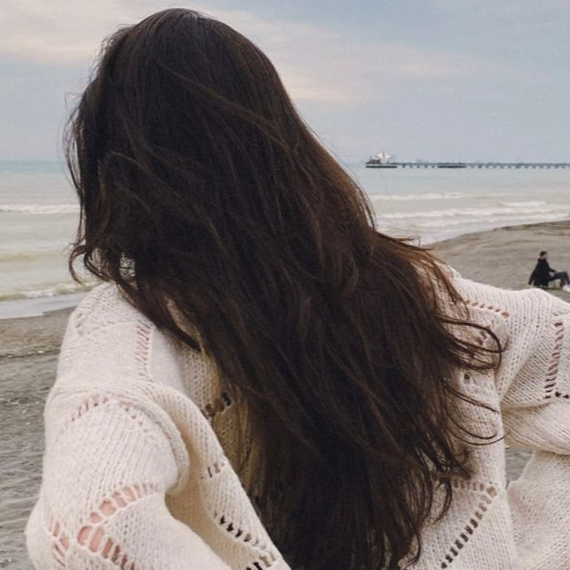 Ana
Ana 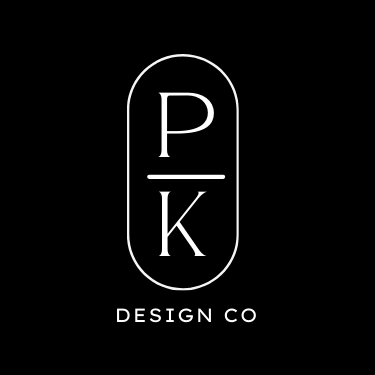 PK DESIGN CO.
PK DESIGN CO. 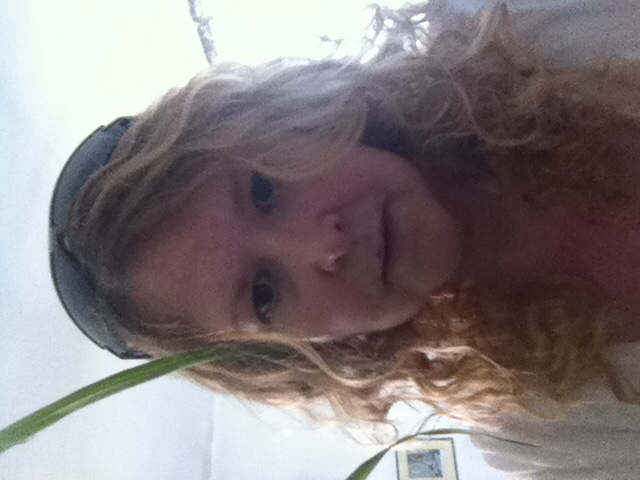 Karen Berry
Karen Berry 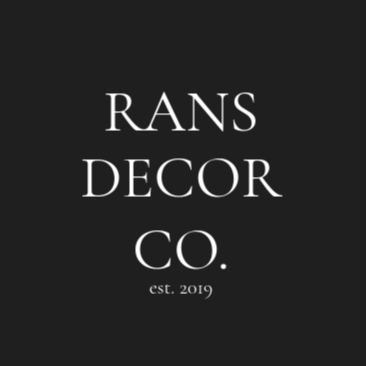 RANS DECOR CO.
RANS DECOR CO. 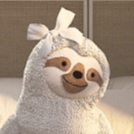 Rebecca Laghi
Rebecca Laghi  ROBERTA GIULIETTI
ROBERTA GIULIETTI 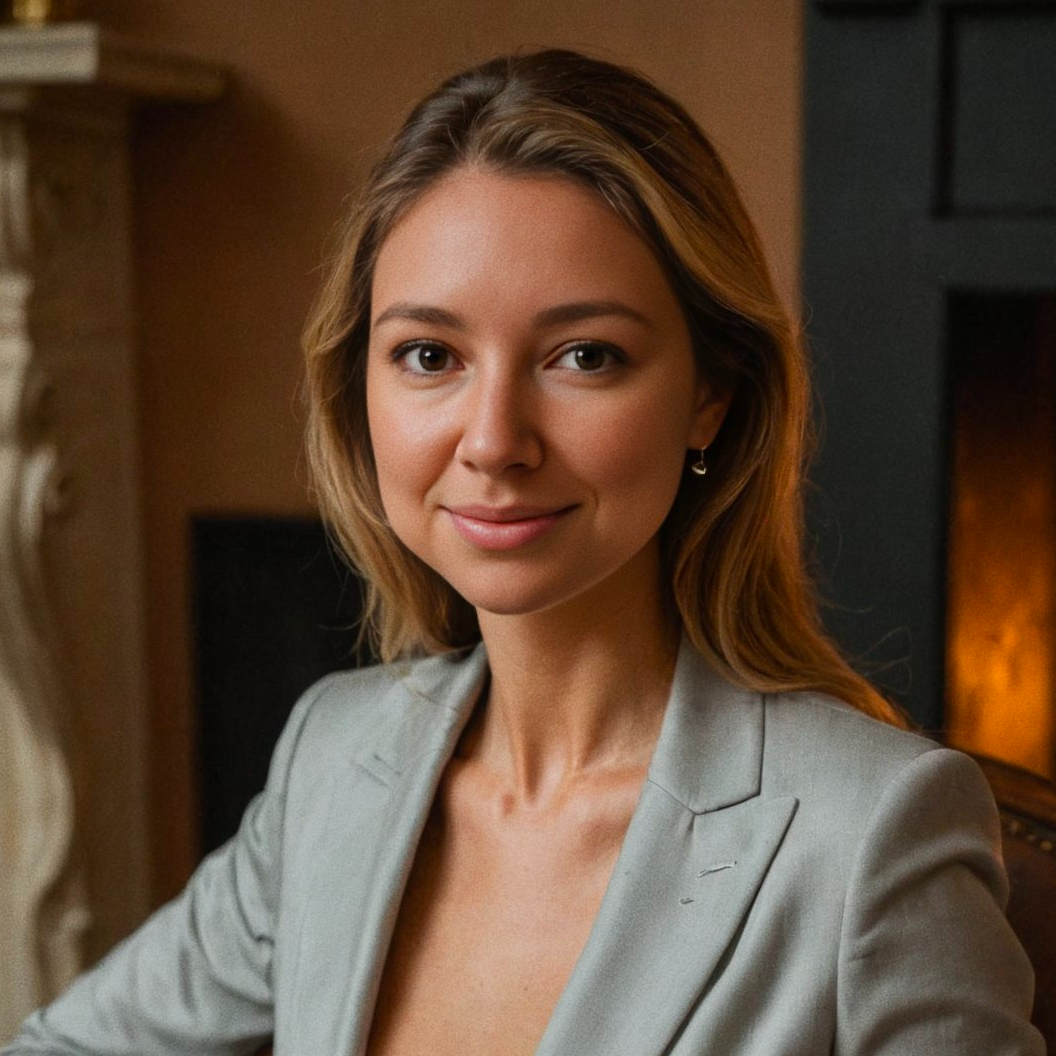 Garrido Heinemann
Garrido Heinemann  Rutchevelle Den Ouden, ND
Rutchevelle Den Ouden, ND  graca doutel
graca doutel 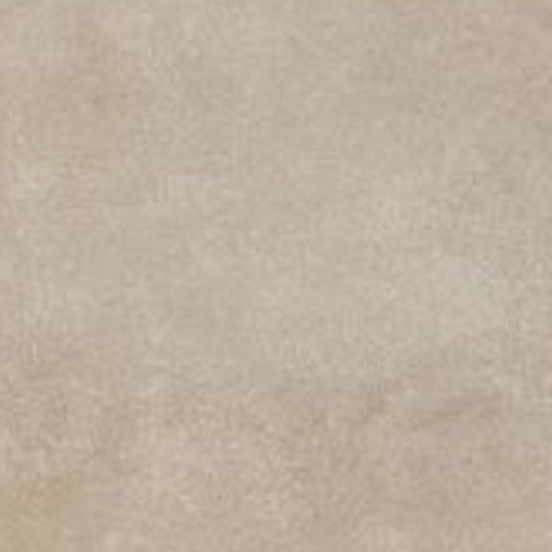 Lady bug
Lady bug  Mechi Hernandez
Mechi Hernandez  Safiya Edwards
Safiya Edwards 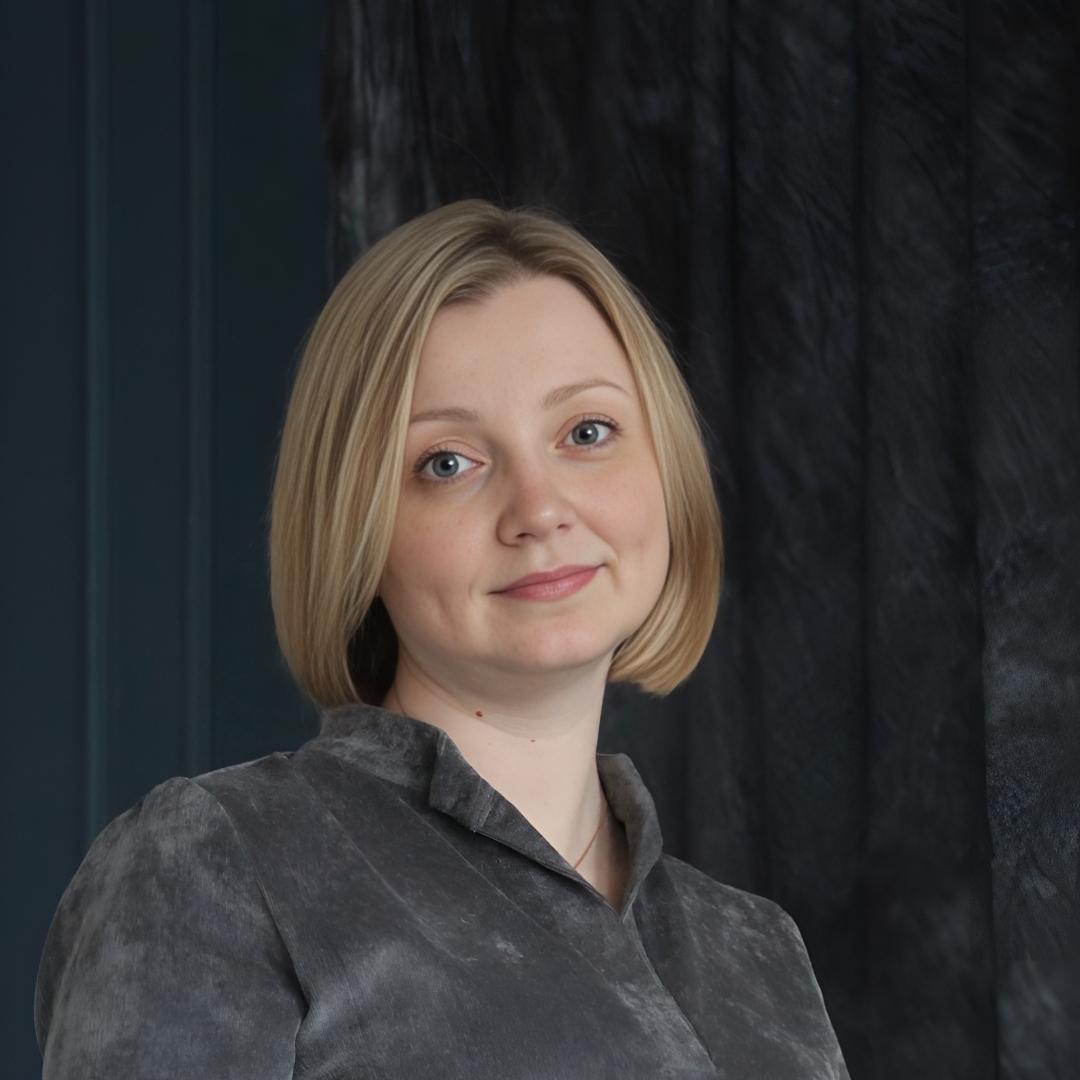 Marina Arkhireeva
Marina Arkhireeva 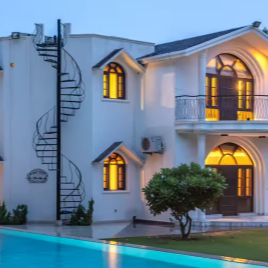 Quinn Dubois
Quinn Dubois 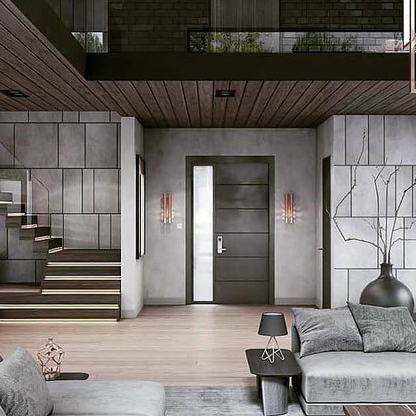 el dean
el dean  Cecilia Botha
Cecilia Botha  Elena Turricchia
Elena Turricchia  Vadim Kovalenko
Vadim Kovalenko  Amy ✨
Amy ✨ 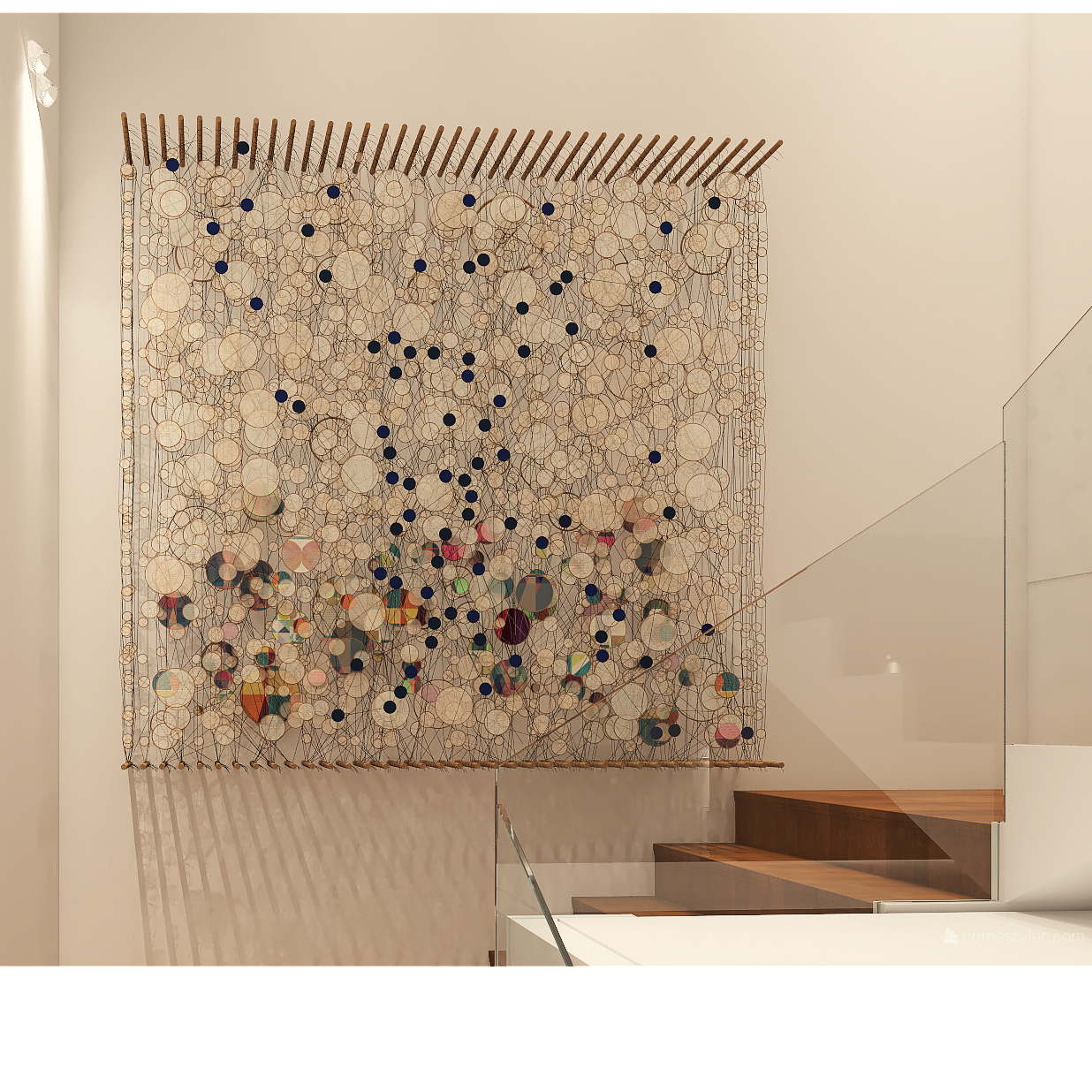 KN .
KN . 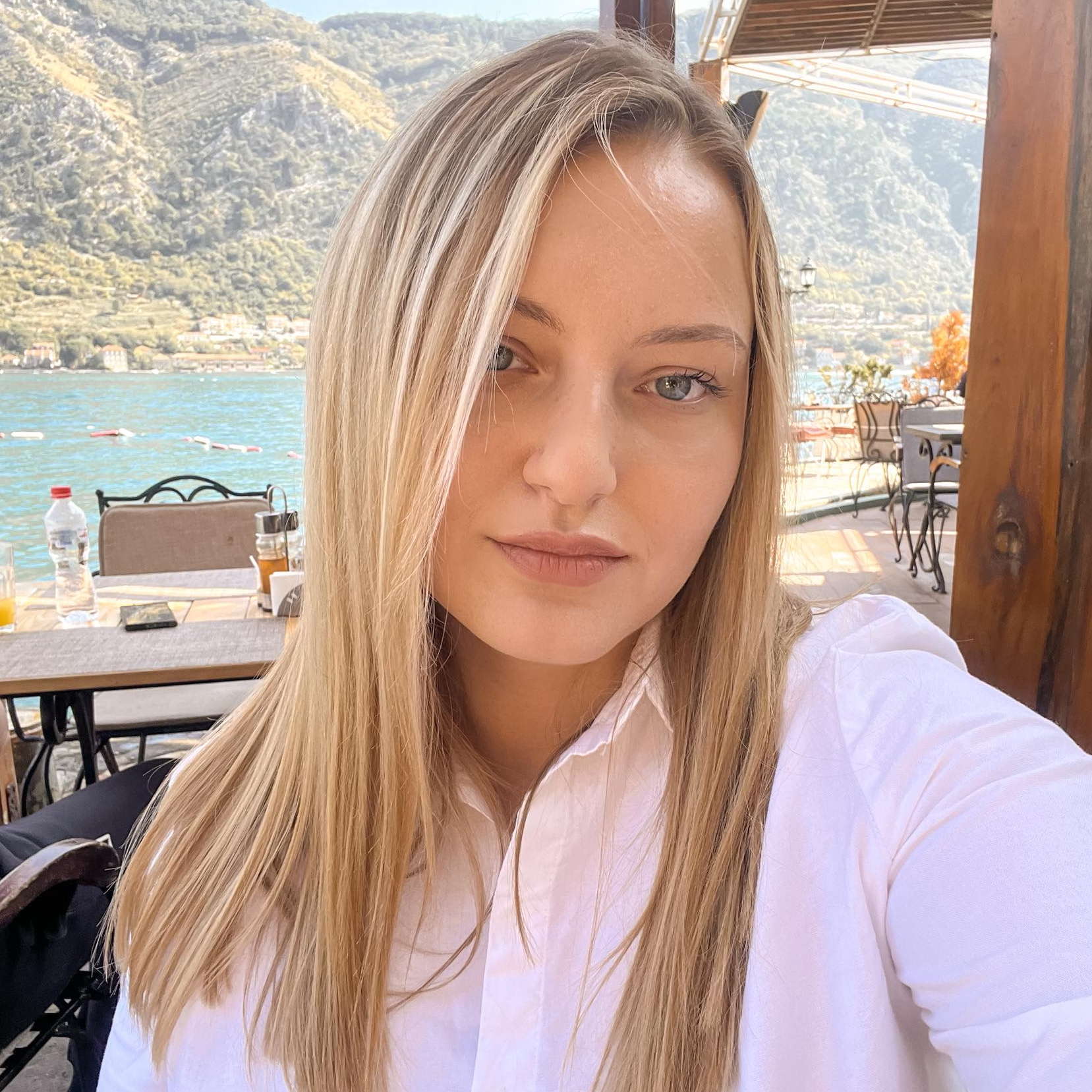 anjaa mmm
anjaa mmm 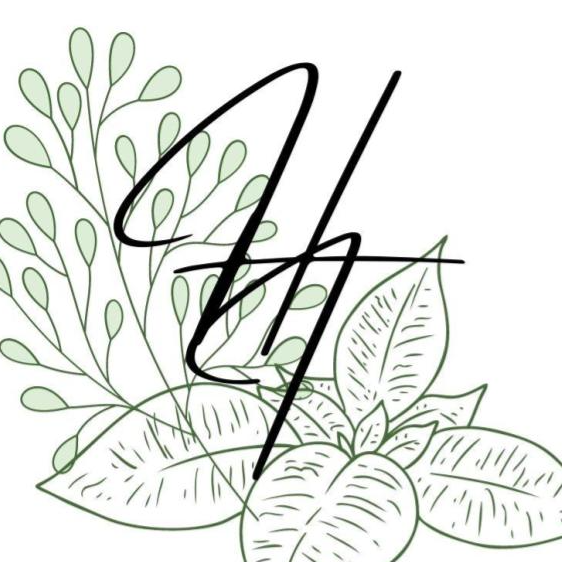 Hybrid Interiors
Hybrid Interiors  Nicole P
Nicole P 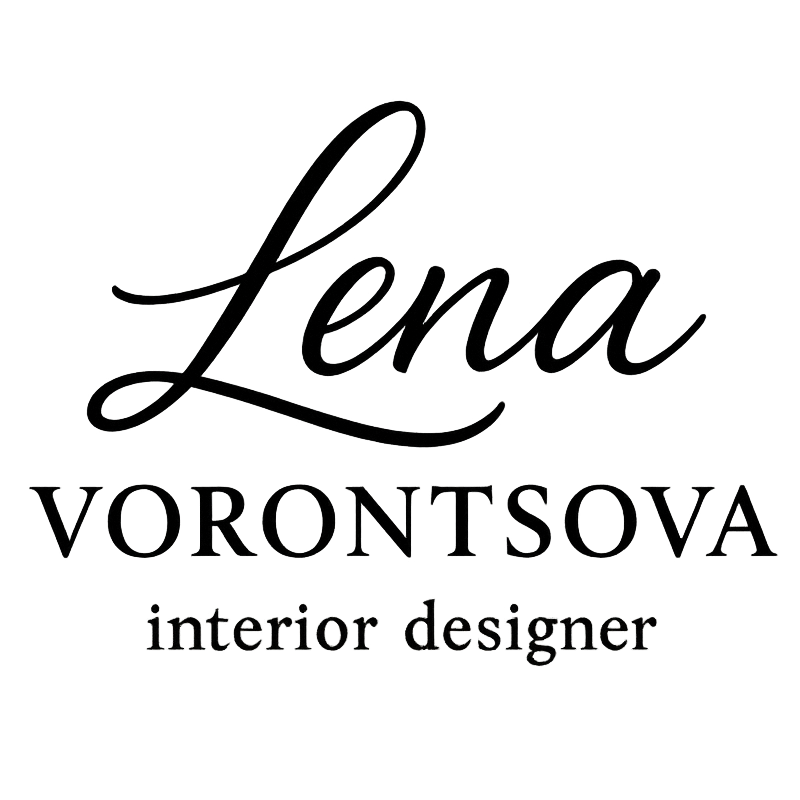 Lena Vorontsova
Lena Vorontsova 