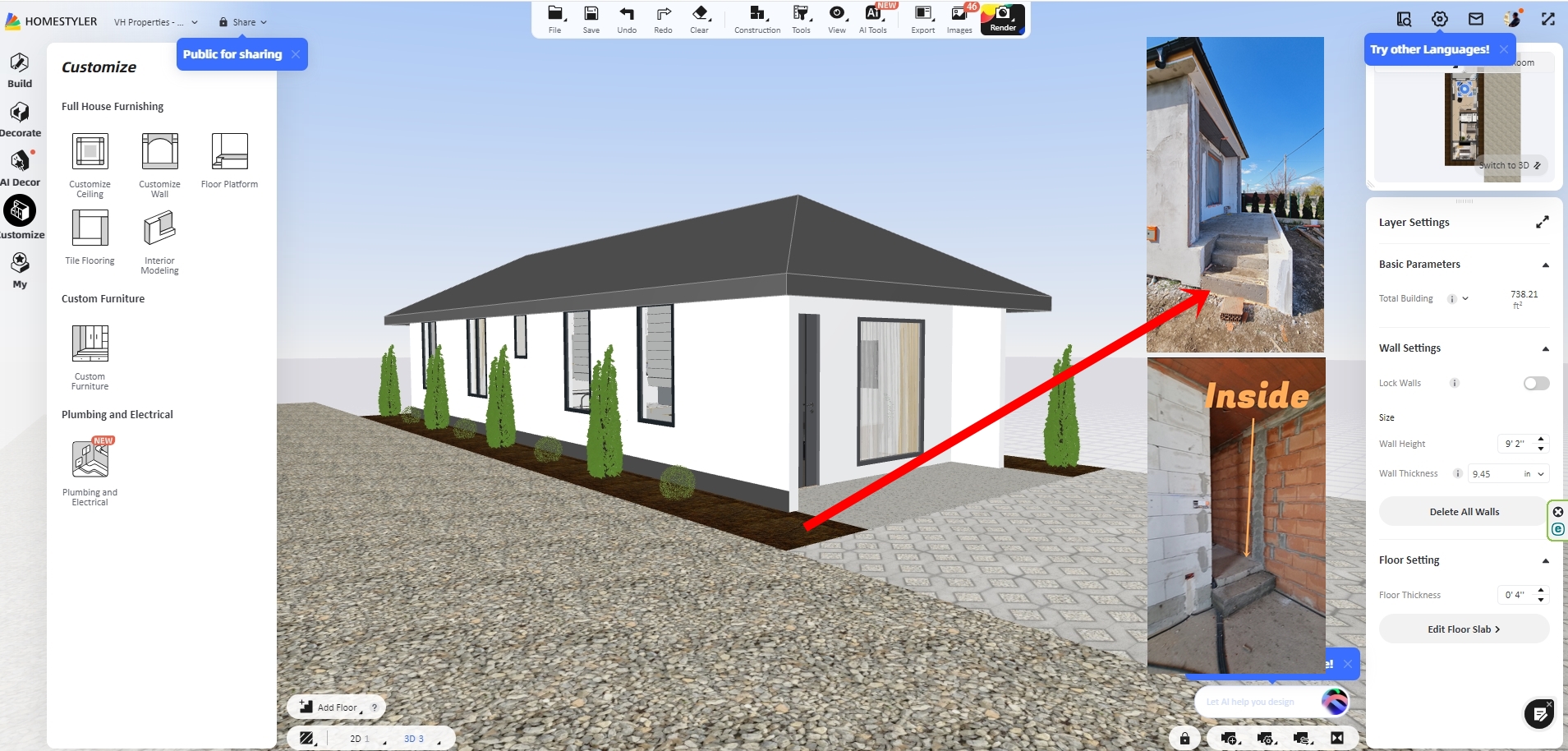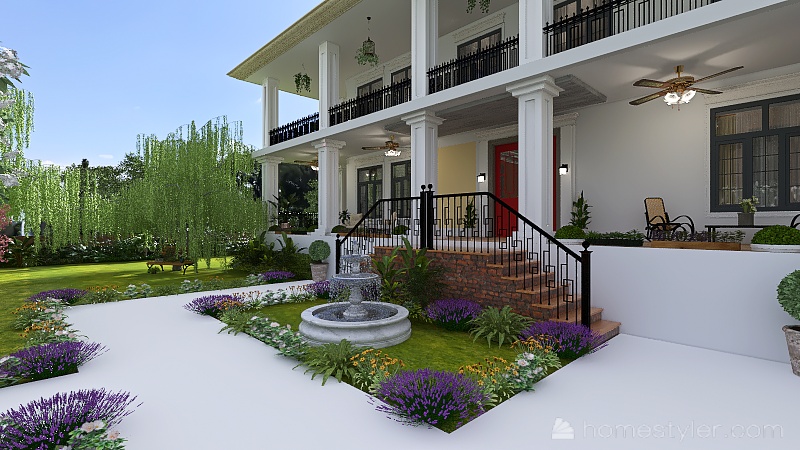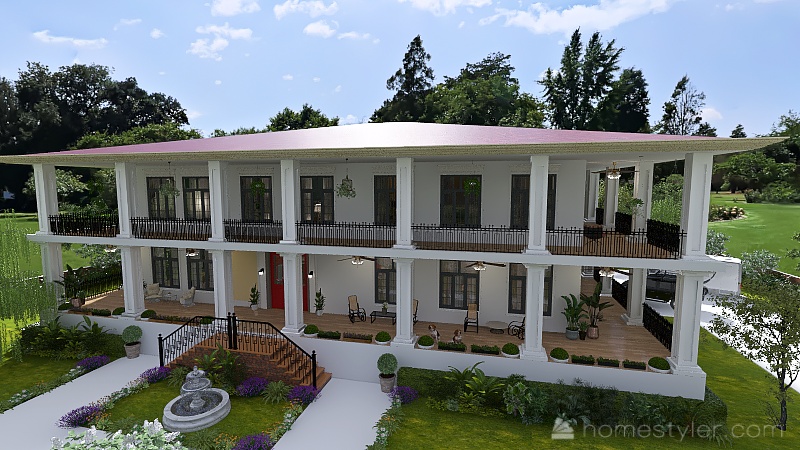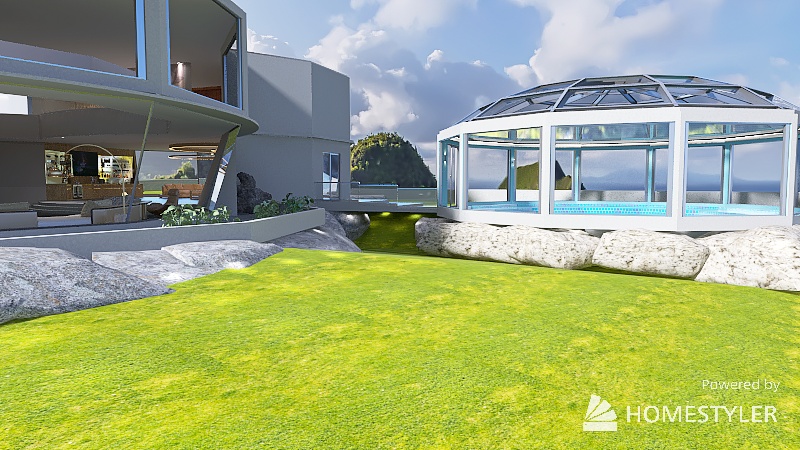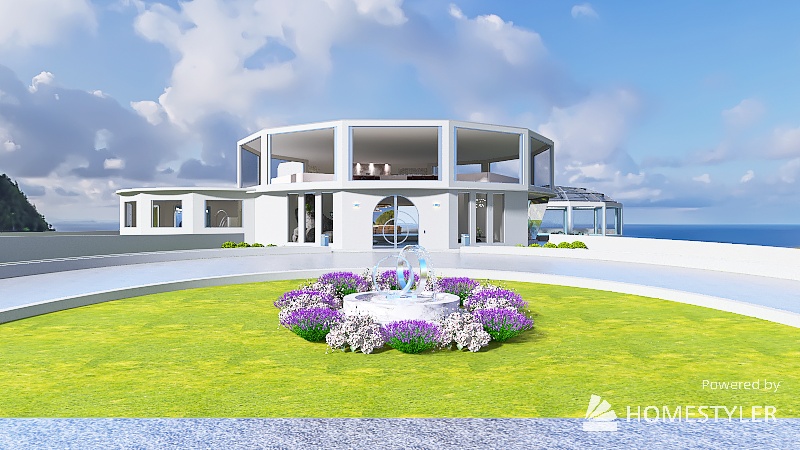After trying to recreate the floorplan of my home and outside yard area on Homestyler, I realized that on the outside of our side door by the garage, you have to take like 5 steps down from that side door to get into the garage and yard. But, if you go into the main front door, there is only one step up into the house. this tells me that the house is on a slight slope.
THE ASK: if I already designed the floorplan of the house, how can I design the outside area by the door to have steps to go downward? i was hoping could do add extrusions as seen in the image below here in those white rectangles by the door but because its already set to 0", it wont let me go below that. How do I do this??? I've spent so much time trying different things, but nothing has worked thus far. Help please!


Cleaned up pic for reference:




